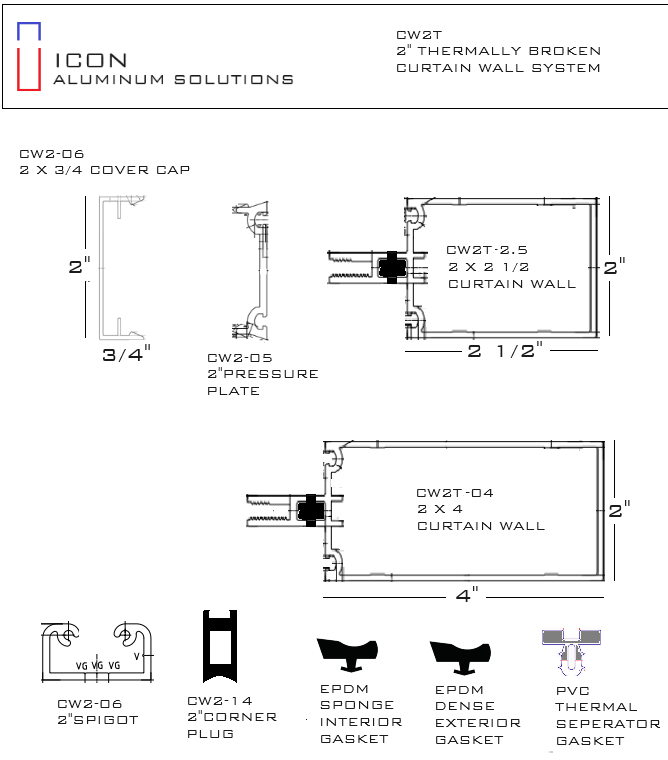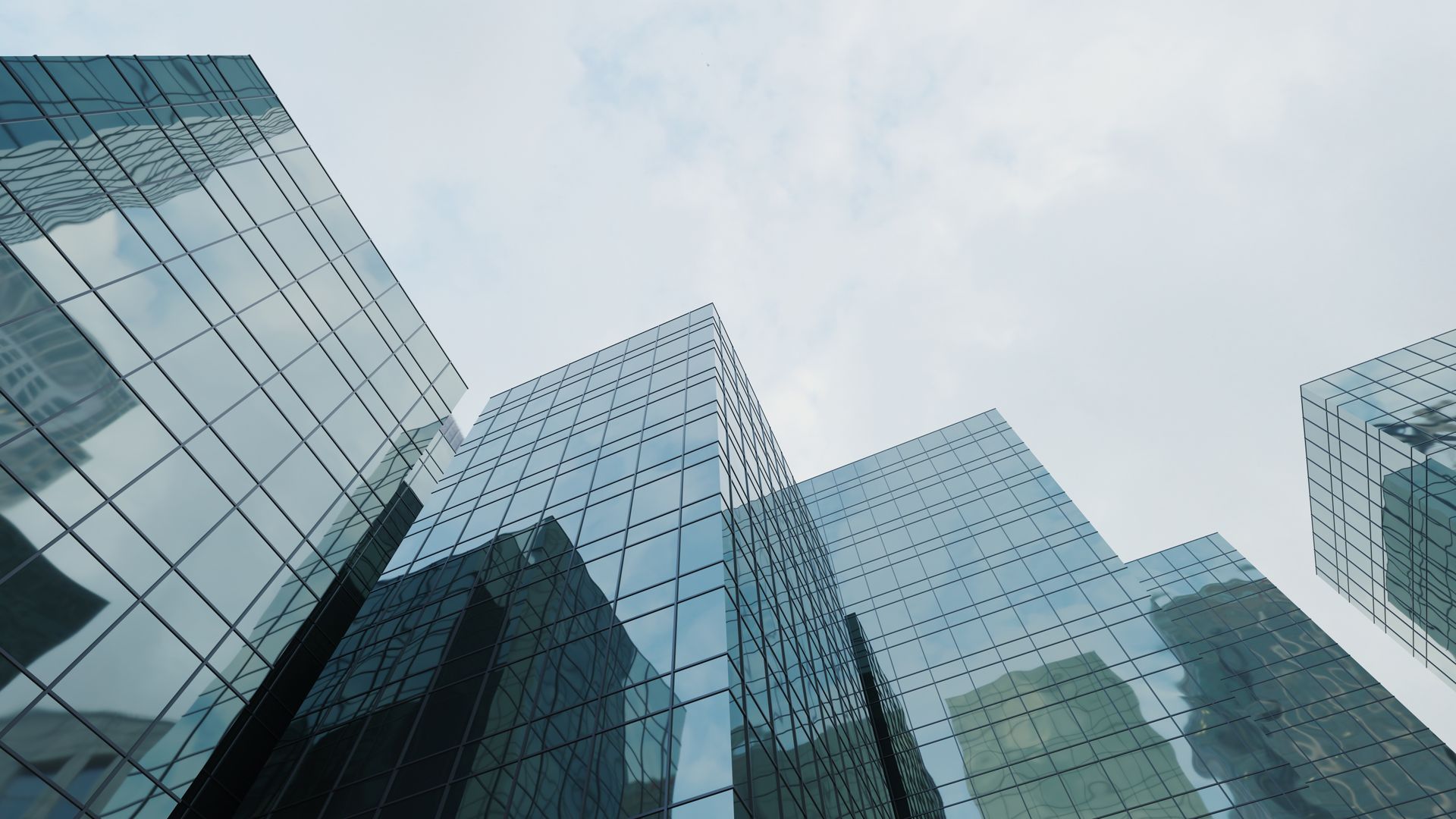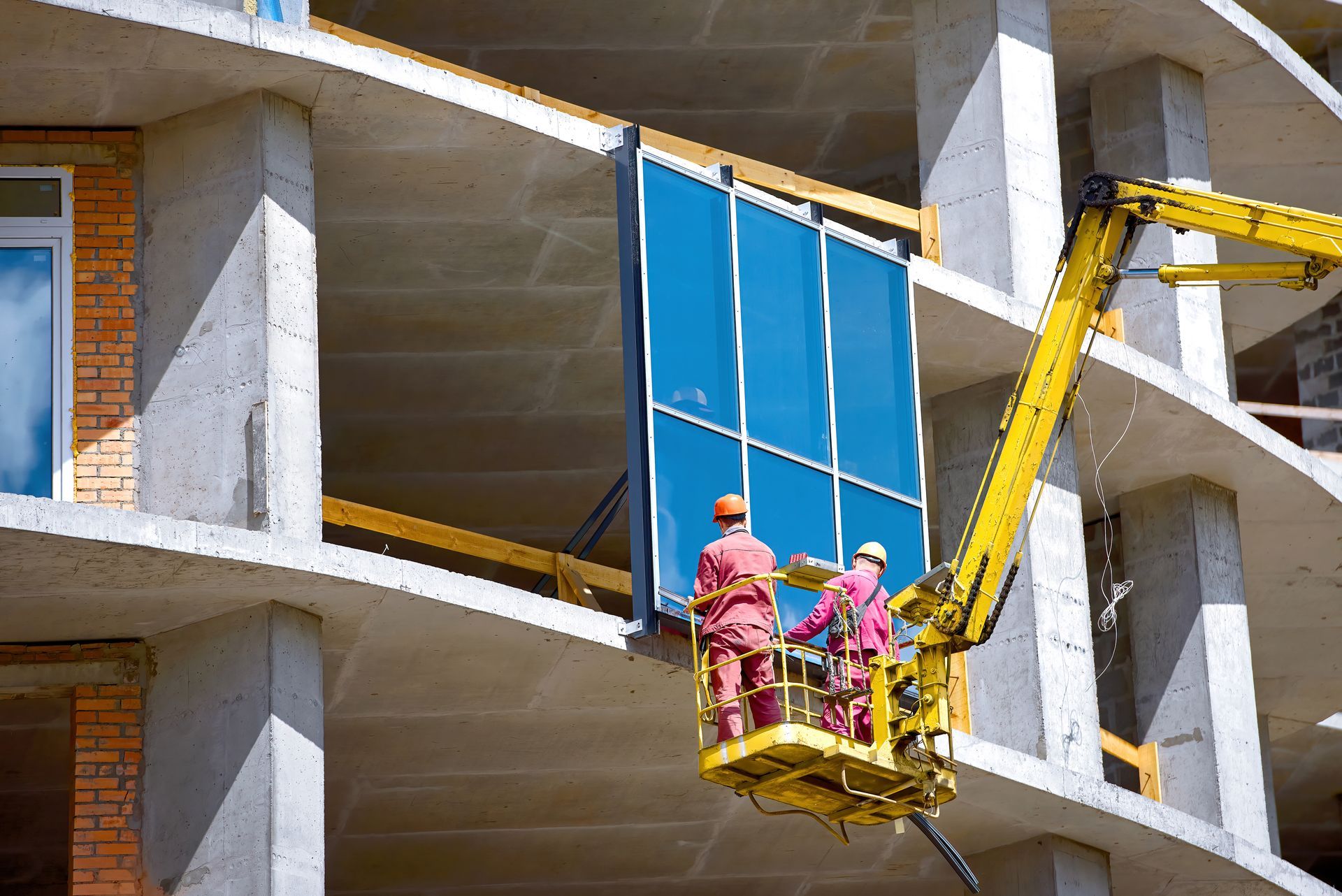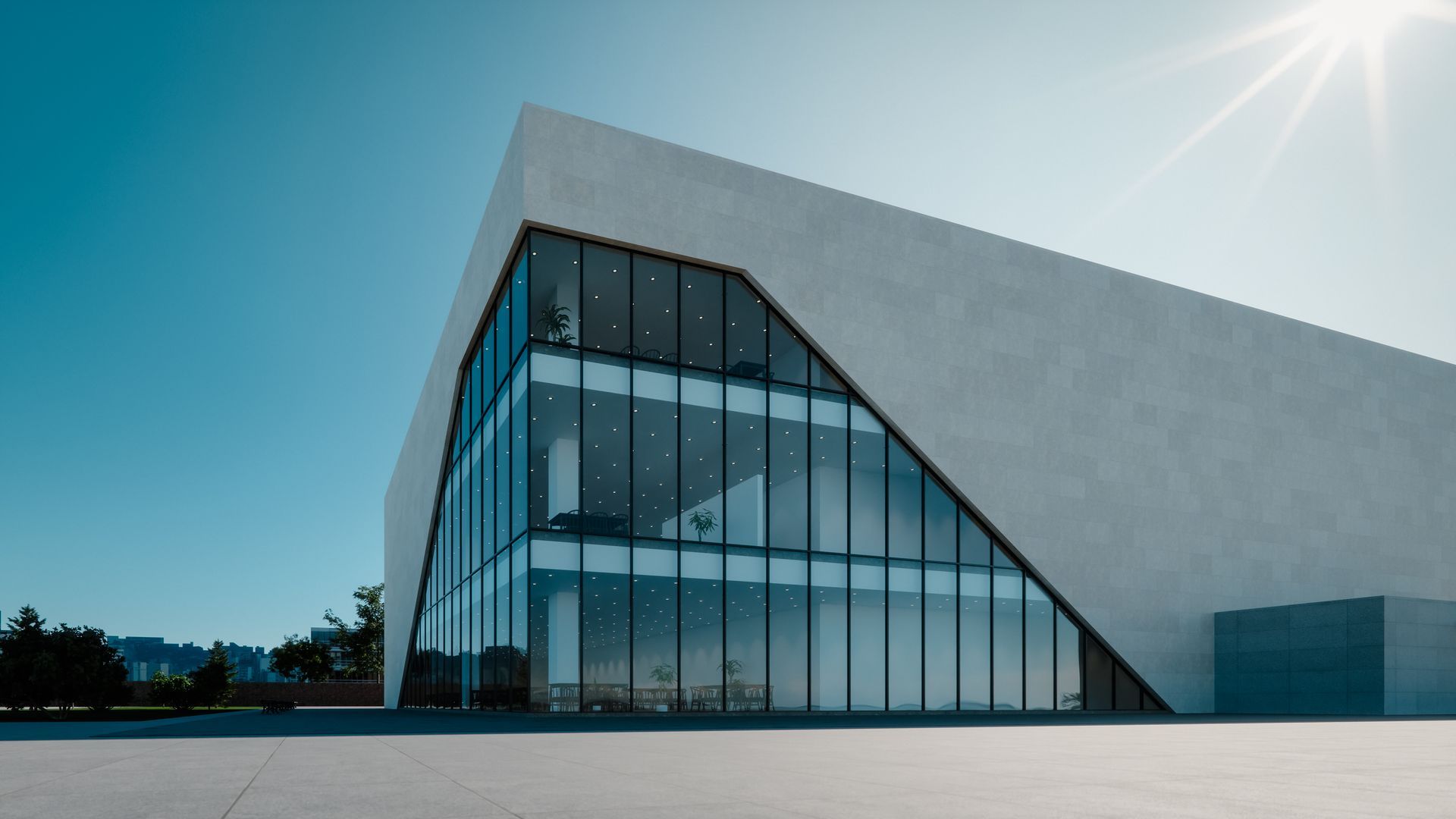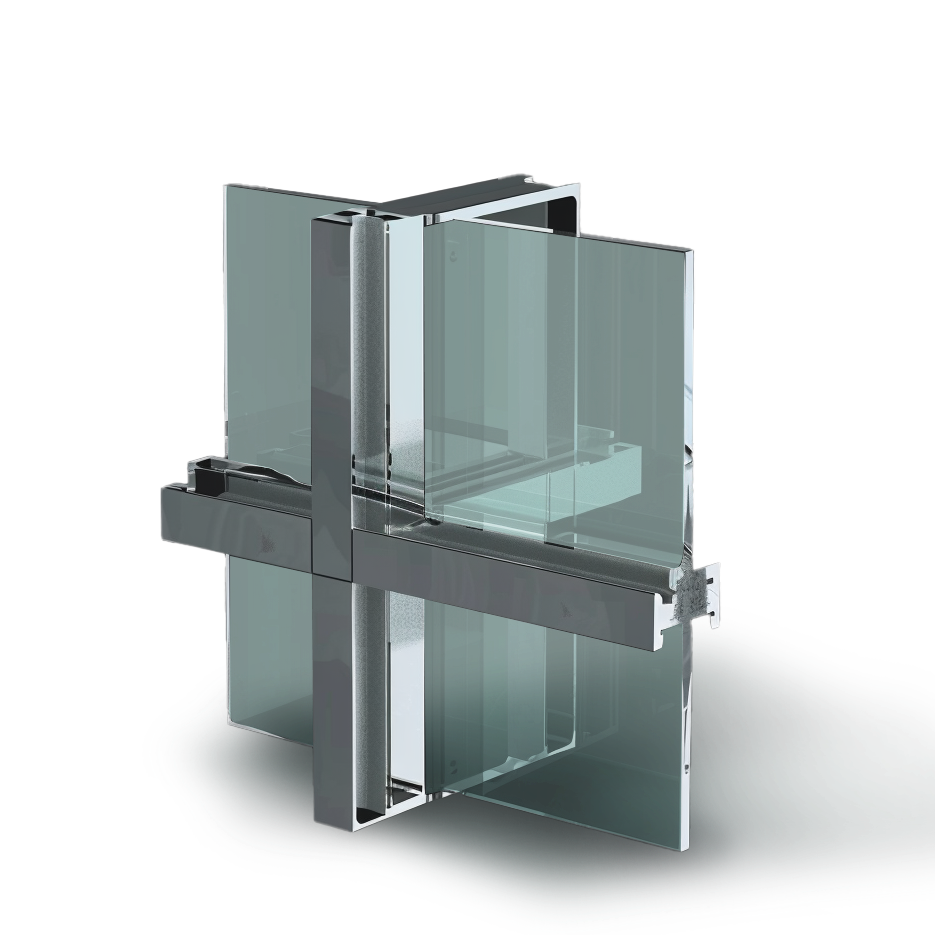
Icon Aluminum Solutions
Whether you need construction services, mechanical equipment maintenance and service, fire protection design, installation, and service or a complete system.
We can provide it with a quality-first commitment that continues before, during, and long after the project is complete.
- 2-1/2″ (63.5mm) sightline
- 6″ (152.4mm), 7-1/2″ (190.5mm) or 10-1/2″ (267mm) depth
- Thermal performance
- Seismic (AAMA 501.4 and 501.6 standards)
- Low- to mid-rise applications
- Blast mitigation, hurricane resistance
| Face Width | Sight Line: 63.5mm (2 1/2”) |
|---|---|
| System Depth | Dual Glazed: 225.4mm (8 7/8”) Triple Glazed: 2244.5mm (9 5/8”) |
| Back Member Depth | 133.4mm (5 1/4”), 167.9mm (6 5/8”) |
| Glass | Dual Glazed:25.4mm (1”) Triple Glazed:44.5mm (1 3/4”) |
| Air | 0.00004 m3 /s/m2 (0.00838 cfm/ft2) @300Pa (6psf) |
| Water | 720Pa (15psf) |
| Structural | Design: 2394Pa (50 psf) Overload: 3591Pa (75 psf ) |
| U-Factor | U-Factor Table |
Looking to read a bit more?
Contact us to request our spec sheets for more about our products.


